Portfolio
Out of respect for the privacy of our clients, we do not publish specific project addresses or arrange in-person viewings of completed work. We are honored to be trusted with the homes and spaces of our clients, and that trust is central to everything we do.
This portfolio represents a small sampling of our work. At Hagan Binder Landscape Architects, we’ve had the privilege of designing across a wide spectrum of styles—from traditional to contemporary, and everything in between. While aesthetics may vary from project to project, each is grounded in our core principles: respect for nature, thoughtful site integration, and truth in materials.
Our approach is rooted in a deep understanding of the land. We design landscapes that feel inevitable—spaces that blend seamlessly with the natural environment, honor the site's character, and age gracefully over time. Whether working with bold architectural forms or timeless vernacular structures, our work seeks harmony between the built and natural worlds.
Each project is an exploration of place, scale, and light—always guided by the belief that great landscapes do more than look beautiful; they belong.
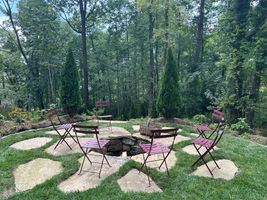
Designer Showhouse 2025 | Cashiers, NC
Hagan Binder Landscape Architects is honored to have our project for Loudermilk Homes be selected to be the Cashiers Designer Showhouse for 2025. We took a challenging, sloping site and transformed it into a charming mountain cottage. The pea gravel parking court with tumbled cobble edging, as well as our in-ground firepit, are special hardscape elements. The garden courtyard features an espaliered pear tree as well as Nikko Blue hydrangeas, creating a outdoor dining experience that complements the three-season Room, the show-stopping Room of the Showhouse, designed by Roane Loudermilk of Loudermilk Designs. The gardens feature a 22’ Skagit spruce at the Parking Court, and the site was designed to invite discovery as one navigates the gardens. Pollinator gardens were the focal point - Echinacea, Lobellia, Liatris all reinforce our color palette (can you guess what it is?)
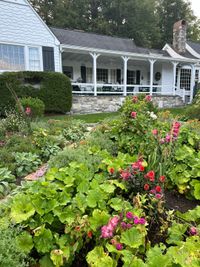
Highlands Country Club
In 2024, Hagan Binder Landscape Architects restored the gardens of this iconic, historic Highlands property. The historic gardens were affected by Boxwood Blight, and we reimaged an English Cutting Garden and Hydrangea Specimen garden for the owners.
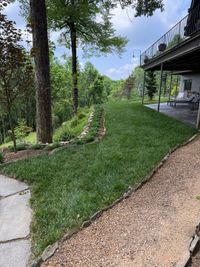
Queen Mountain | Highlands, NC
Hagan Binder Landscape Architects redesigned the Mid Century Modern gardens atop Queen Mountain in Highlands NC. The gardens were redesigned to feature the owner’s extensive sculpture collection. The project involved careful execution and installation of large specimen plant material, including Hinoki King False Cypress, Austrian Pine ‘Oregon Green’, and Deer Run Oriental spruce, among others.
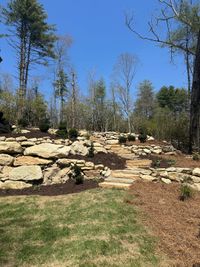
Saratay Falls | Cashiers, NC
Hagan Binder Landscape Architects designed this new construction residential project for Loudermilk homes in the Saratay Falls Community. What once was a sloping inaccessible site was transformed into a useable garden space with the thoughtful addition of terrace walls and steps for the owners. Low maintenance yet flowering plants were part of the owners program.
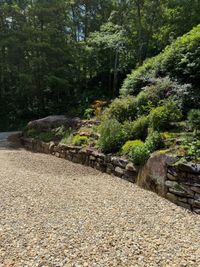
Strawberry Hill | Lake Glenville, NC
Hagan Binder is working to restore the property to its former glory following Hurricane Helene. Sitting on the North side of Lake Glenville, the estate property was devastated by a mudslide. The courtyard was restored with a series of specialty terrace gardens, specifically designed to complement the owner’s burgundy Porsche 911.
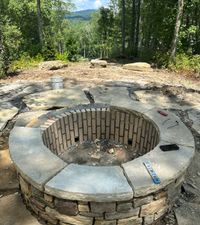
Chinquapin, NC
HBLA designed and constructed this multi-generational property for a family Mountain retreat. A masterplan design involved full soil assessment, hydroseeding wildflower plots, creating special destination points within the landscape, including a firepit and overlook for the property. Project is in progress.
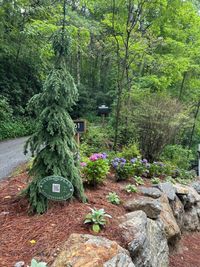
Mirrormont | Highlands, NC
A property currently under construction, the historic Highlands Cottage is undergoing a revitalization. Scope involved improving parking navigation, drainage and increasing privacy for the property, among others. Check back soon to see the private spa courtyard and parking court we are working to create.
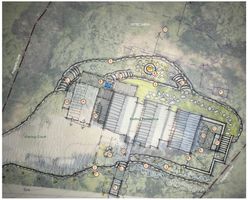
Kettle Rock Rd | Highlands, NC
A property in the design phase, we are working to enhance this very special architectural gem. Improvements will include a garage addition, outdoor chimney, outdoor grilling station, rehabilitation of failing retaining walls, increased functionality for the owners outdoor enjoyment as well as a very special garden experience.
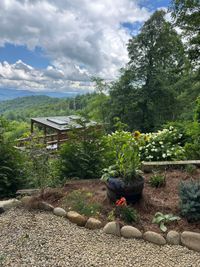
Greycliff | Cashiers, NC
A rehabilitation project, we were brought on to create a garden on the top of Greycliff Mountain, which was neglected with the installation of railroad ties, crushed granite, and a lack of attention to soil conditions. We envisioned a garden that full embraces the long range mountaintop views, with clear definition of bed edges, addresses soil deficiencies and provides for horseshoes and bonfires overlooking the long range views. A fern dell was created in what was once a shady overlooked area, a chicken coop was relocated, and a long winding stone staircase was created to suit the wedding venue. Attention to detail, care and love went into the mountaintop rehab project.
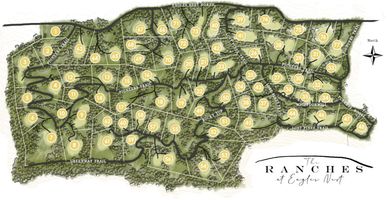
The Ranches at Eagles Nest | Clayton, OK
Located in the Ouachita Mountains of Southeast Oklahoma – less than 3 hours from the Dallas FW Metro Area, and only 2 and a half hours from Oklahoma City, the community offers unparalleled natural vistas in a mountainous outdoor setting. A vibrant, outdoorsy community, The Ranches at Eagles Nest will offer a wide range of amenities and activities.
It is surrounded by State Public Hunting Lands, State Parks and Army Corps of Engineers Property. The Ranches’ stunning long-range views are protected forever, and the abundant surrounding natural resources will provide for generations to come.
